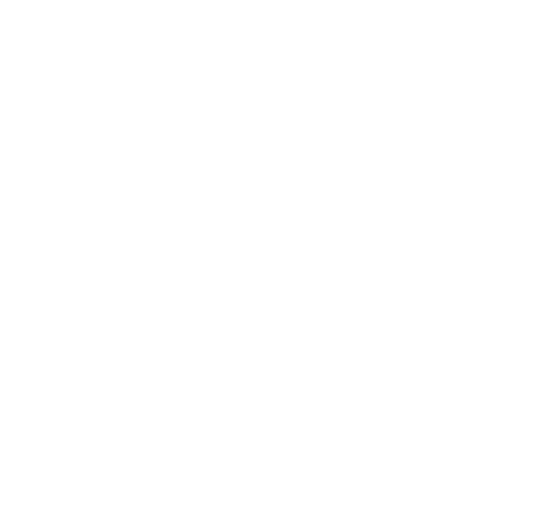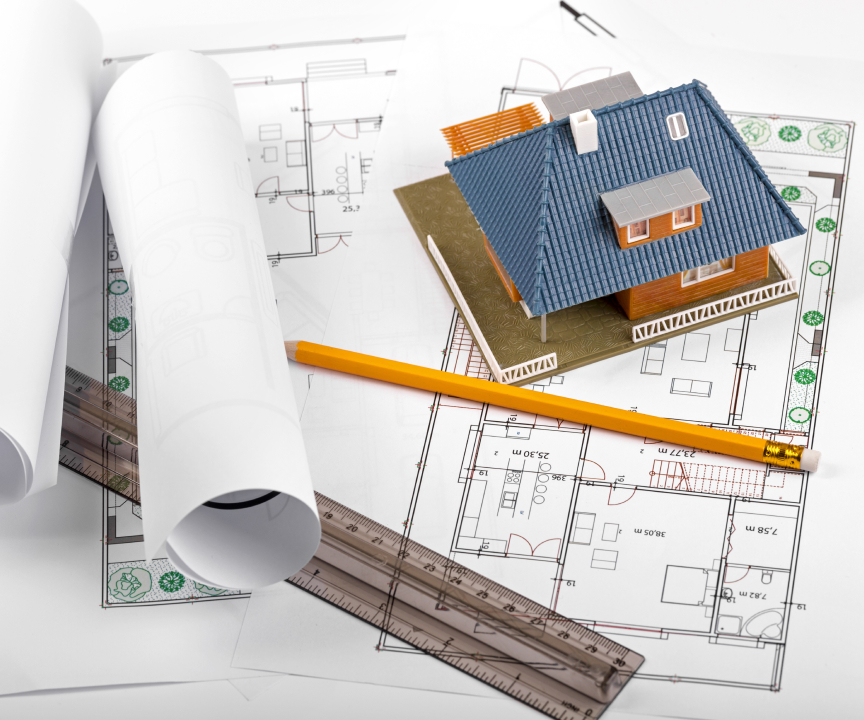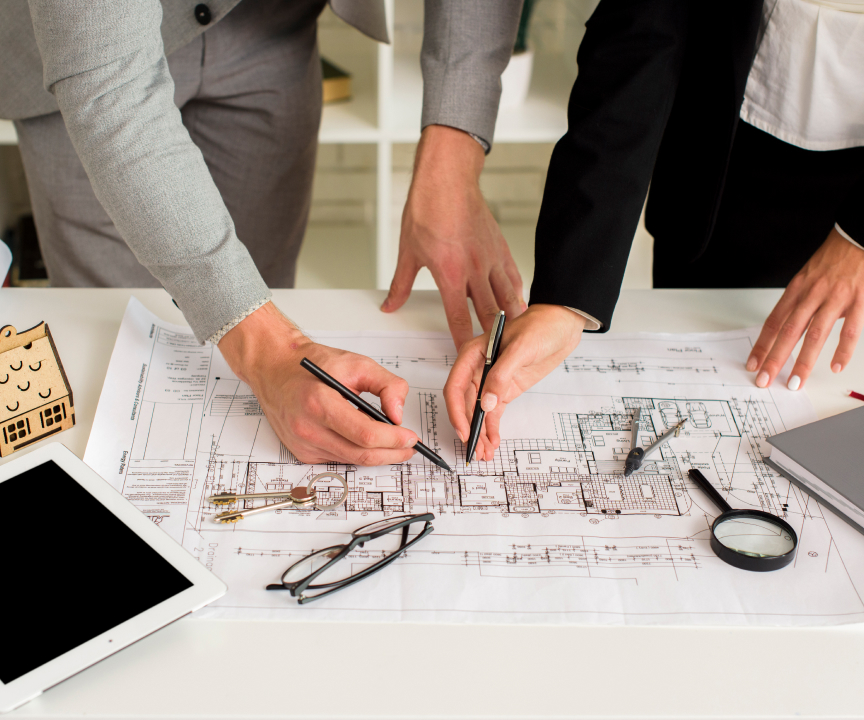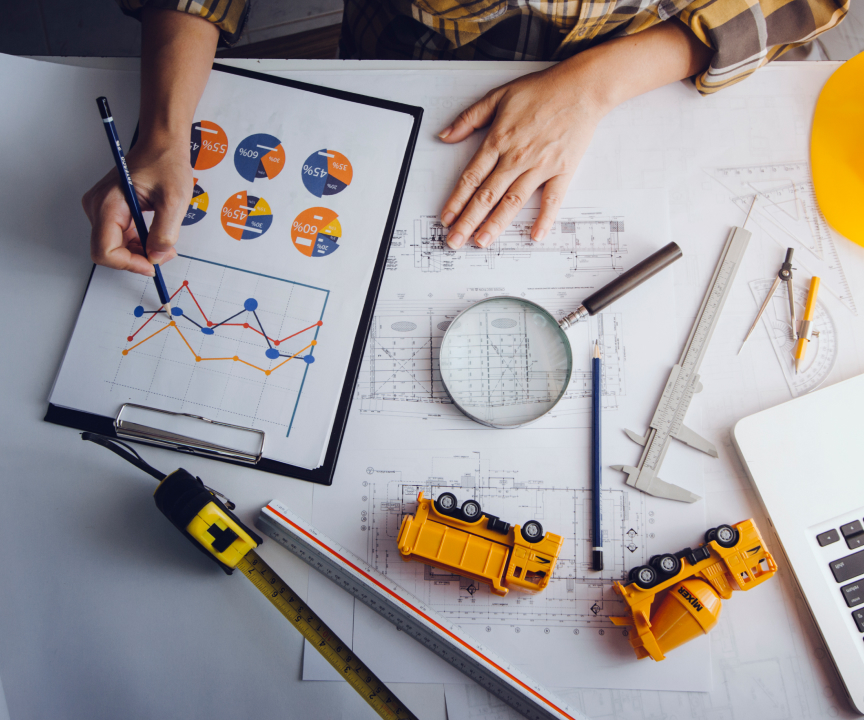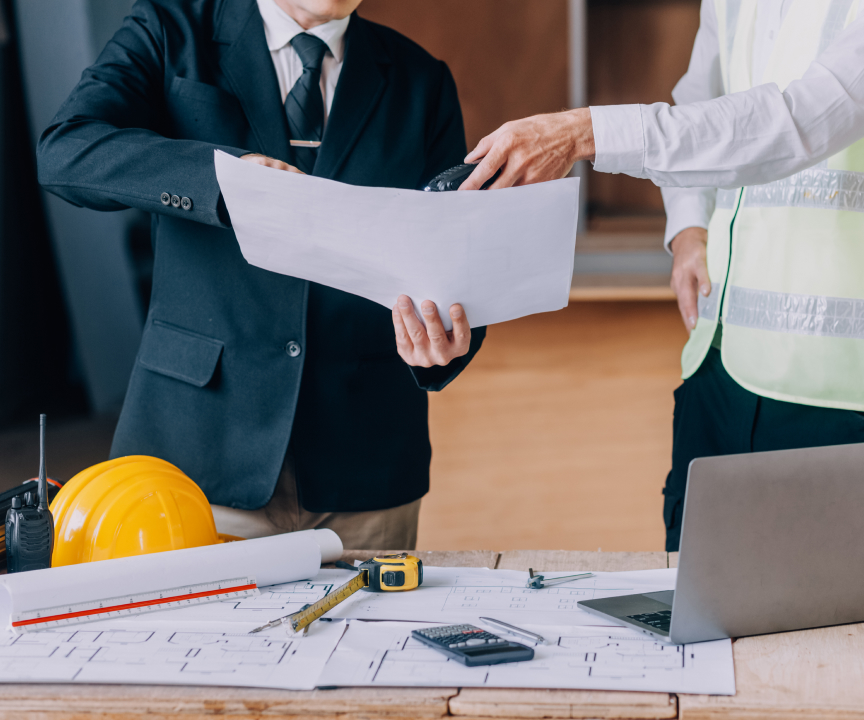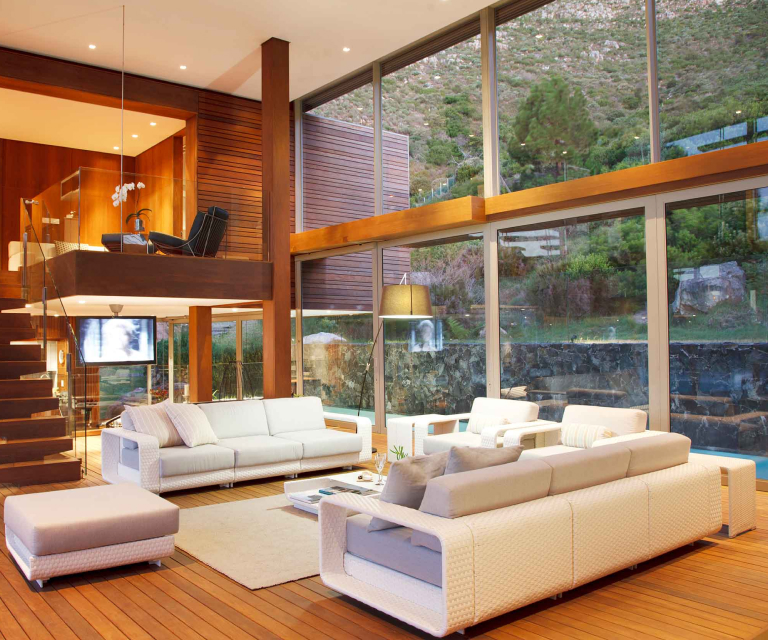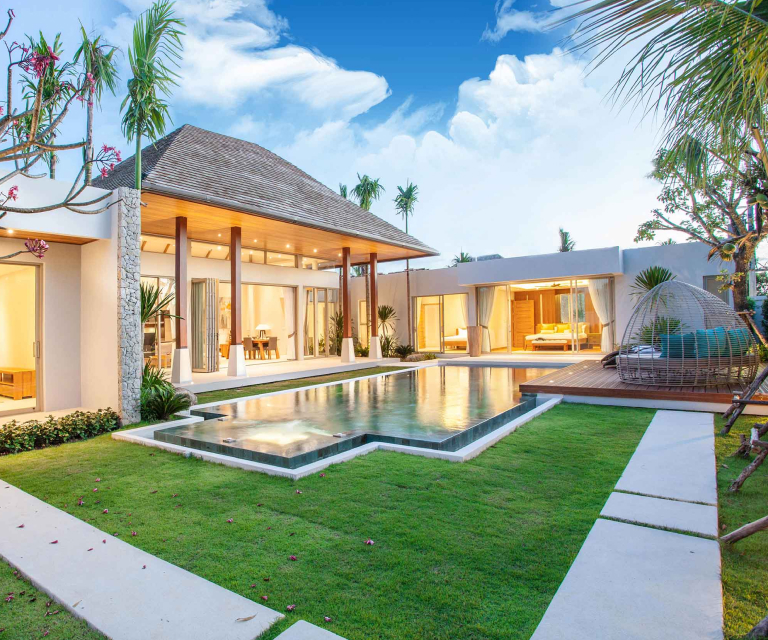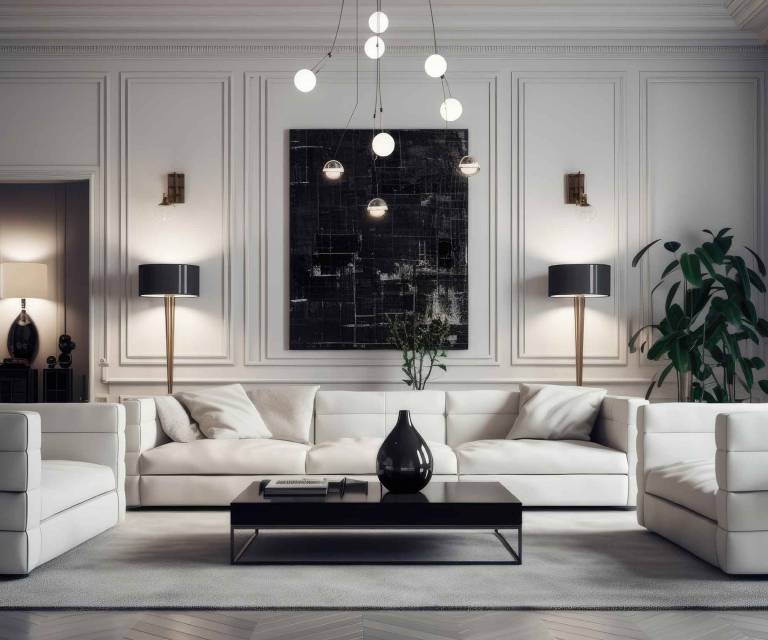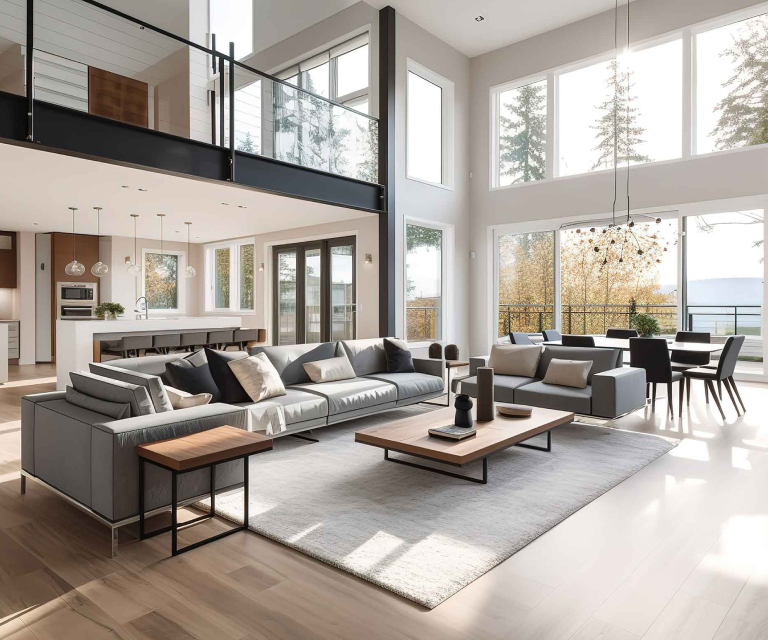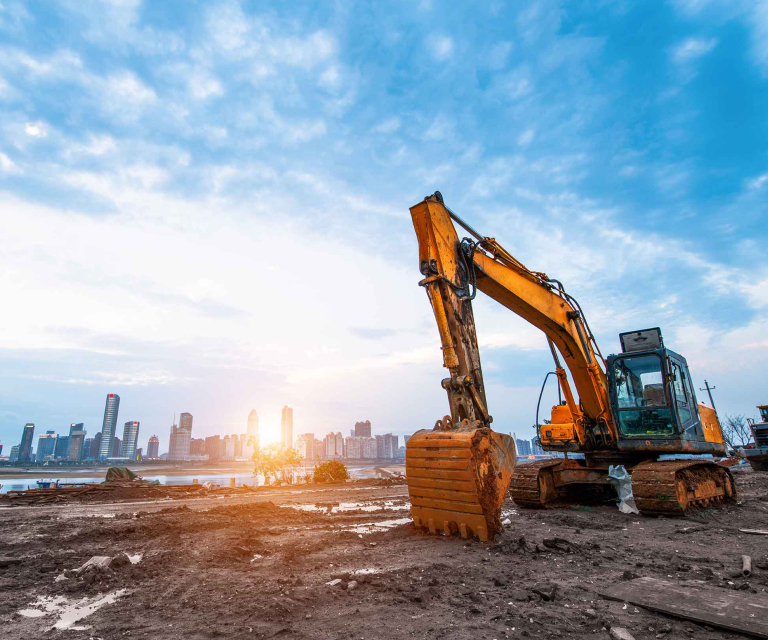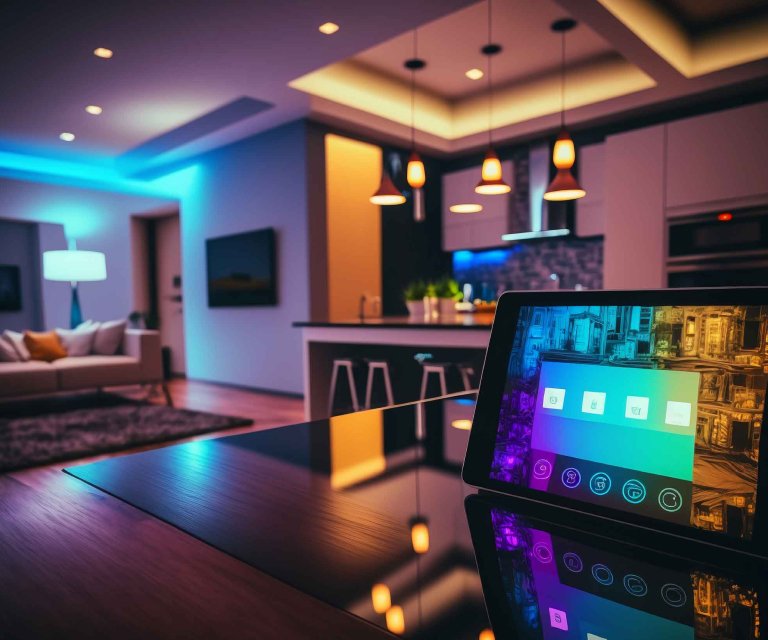Why Choose LLA Designers for Architectural Designer?
Innovative Design Solutions
We give utmost importance to the creativity and innovation aspects of any architectural project we are working on. Our team of experts contributes with fresh ideas and opens up new horizons in the design process, going beyond the conventional and creating spaces that are not only unique, inspiring, and suitable but also embody the specific desires of our clients.
Technical Expertise
Thanks to the corresponding knowledge of the building codes, regulations and the construction processes, our architects are able not only to establish the designs that are pleasing from the aesthetic viewpoint, but also functional, safe and sustainable. We closely work with the architectural designer at every stage of projects to ensure delivery of high quality.
Client-Centric Approach
We focus on open and interactive work with our clients. Centering our clients is our core principle, and we always work with them to define their goals, vision, and preferences. Our designers involve clients and take them through the entire process of the design, making sure that their dreams and desires are incorporated, and the expectations are beyond the line.
